Roof balustrades, Widow’s walks, and Roof cresting are signature features of historic American architecture that define a home’s character and era.
These elegant rooftop details—whether the classical railing of a Georgian house, a simple railing on a Craftsman house, or the decorative iron cresting of a Victorian mansion—add beauty, proportion, and distinction to the roofline.
Exposed to the harsh elements these features take on considerable wear and have been removed from their buildings.
Here I will show you their differences and what if any your house may have had. Understanding proportion and how it fits in with the architecture and style of your house is most important to prevent your home from looking like a joke.
Roof Balustrade versus Widow’s Walk.
Many people use the term Roof Balustrade and Widow’s Walk interchangeably. One usually cannot tell just from looking at a house.
Roof Balustrade.
A Roof Balustrade is a decorative railing that crowns the top edge of a roof or parapet. It is composed of a row of balusters supporting a top rail as a balustrade would look on a front porch. A roof balustrade visually completes the building’s composition and softens the transition between wall and sky. Its origins lie in classical European design, and in America it appeared on Georgian, Federal, and later Colonial Revival architecture to emphasize balance and symmetry. If located at the top of the house, there would usually be a hatch to open to look out but not to walk on.
Widow’s Walk.
A Widow’s Walk (or captain’s walk) looks similar but has a different purpose. It is a small, flat-roofed platform surrounded by a railing—sometimes accessible by hatch or stairs—found especially on 18th- and 19th-century coastal homes. While legend says sailors’ wives used them to watch for ships, they were often status symbols or practical roof accesses. Every widow’s walk includes a balustrade, but most roof balustrades are purely ornamental and not walkable.
The following are good examples of roof balustrades. Notice the height and proportion and how it softens and adds to the beauty of the house.
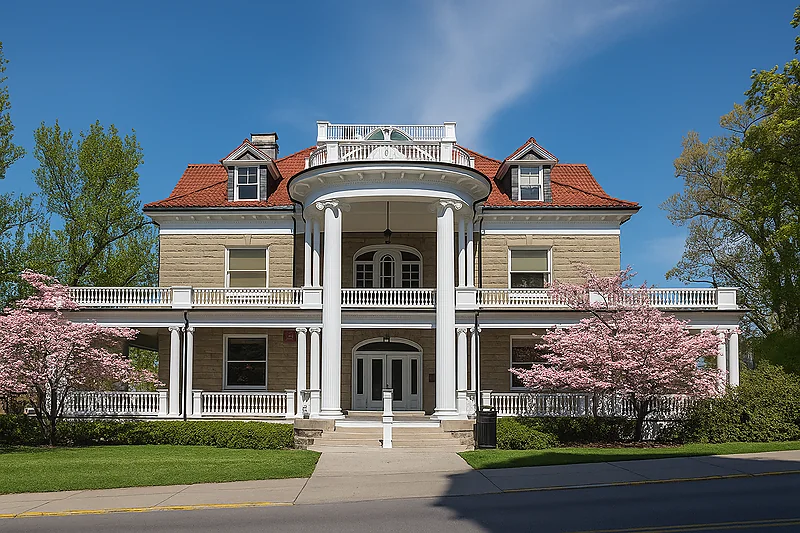
1904 Classical Revival with multiple roof balustrades and a widows walk. (Photo credit: West Virginia Collection within the Carol M. Highsmith Archive, Library of Congress, Prints and Photographs Division.)
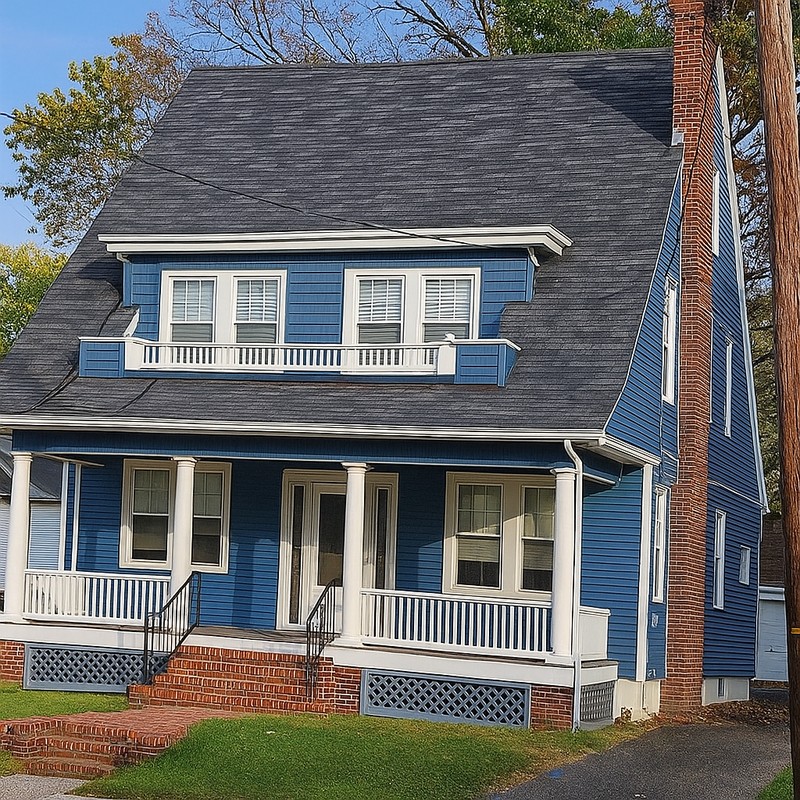
This quaint Colonial Revival home has a roof balustrade with a handrail height that is only 16 inches from the floor to the top of handrail. While this may sound short, it is in perfect proportion with the rest of the house. The roof balustrade complements the porch balustrade and does not compete with it.
Above. the porch balustrade is architecturally correct being no higher than the window sill measuring 26 inches from the porch floor to the top of the hand-rail. The balustrade at the dormer is only 16 inches tall. This is not an “off the rack” railing. You cannot get anything this size in Home Depot. If your house is missing one, this must be custom made by a qualified carpenter which is not easy to find these days.
Ugly Roof Balustrades.
You were probably wondering when I was going to talk about the bad houses. Here they are. These idiotic builders have no clue of what they are doing. They just want to do it quick and get onto the next job. See how important proportion is in these pictures?
Above, the main roof balustrade appears to actually be a Widow’s Walk. In the tower to the left there is a door for roof access. The other two pointed out with the red arrow are just regular plastic balustrades that one would put on a porch to make their house ugly. Either way they are architecturally out of proportion. Builders will just order any railing that they would put on a front porch to be used on a roof. This is the result. The builder and most people probably think this is acceptable. These are merely cages that belong in a zoo.
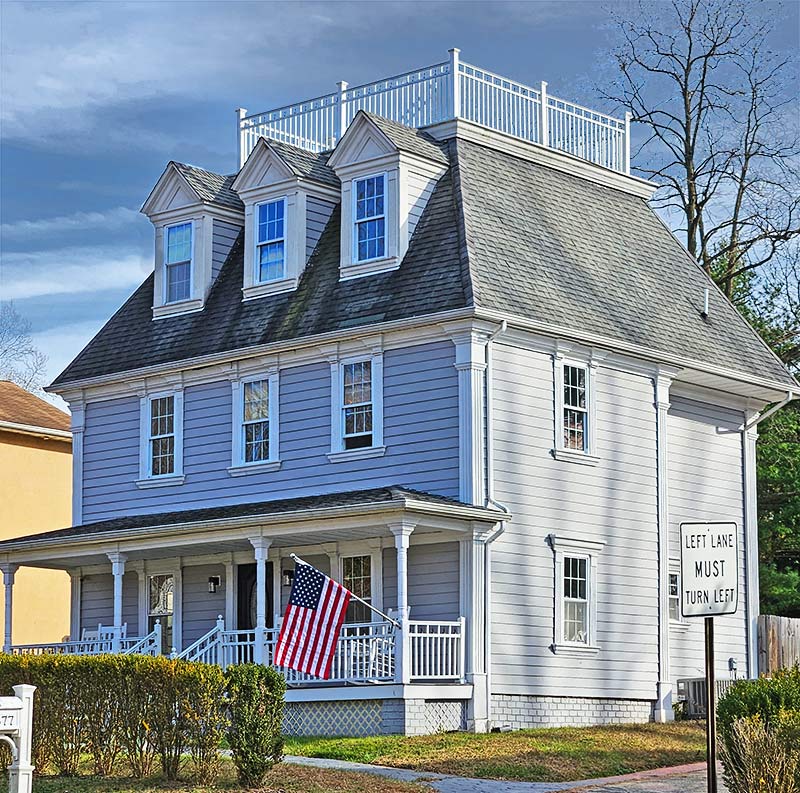
Who made this house king? No one voted for this. This homeowner allowed the builder to use the same railing on the porch and the roof. The height makes it look more like a cheap crown.
I don’t know if there is roof access on this house. If so it is through a trap door. This area is large enough to have a roof party and a railing of this height may be safer. Curb appeal must come first. Either way proportion must have priority and if it is prohibited by code then omit the balustrade completely and have your party in the back yard instead of the roof. No roof balustrade is better than a clownish balustrade.
Now look below at the next image. I graphically reduced the height of the railing and it looks so much more tasteful. This is custom work – not off-the-rack.
Proportion and Correctness.
Proportion governs success! A classical balustrade should appear light and continuous – not like a fence or a porch railing haphazardly put on top of a roof. It should not look like a child’s playpen.
When repairing or recreating these features, authenticity lies in restraint. The balustrade or cresting should harmonize with the architecture’s rhythm and material—not draw attention by bulk or height. Whether crowning a Georgian townhouse or a seaside captain’s home, a well-proportioned railing transforms a roofline from a mere termination into a graceful architectural finale.
Widow’s Walk and Construction Code.
While a non-accessible (walkable) roof balustrade has no code requirements, a widow’s walk where someone can go outside and walk around is more involved. A widow’s walk comes in countless variations—each one shaped by the house it crowns—but the concept is always the same: a raised platform where the wife of a seafaring man might gaze toward the horizon, hoping to glimpse his ship returning home. In classic New England form, it was a modest rooftop deck enclosed by a simple balustrade, often reached by a narrow stair or ladder through a trapdoor from the attic below.
Despite the sentimental image, a true widow’s walk was more than romantic scenery. It had to be sturdy, watertight, and harmoniously integrated into the architecture of the roof—not just tacked on as decoration. When designed properly, it complemented the symmetry and proportions of the house beneath it.
Modern building codes make the traditional widow’s walk far more complex. That is if you install a new Widow’s Walk or modify one that is existing. Today’s safety standards require railings at least 36 inches high—too tall for most period homes and often visually jarring, resembling a corral fence perched on the roof. Structural supports must also be carefully engineered to handle weight, wind, and weather—details that were far simpler, and more graceful, in the 19th-century originals.
If you want the widow’s walk to be code compliant allowing it to be walkable, there are modifications that may work. Raising the edge of the roof or lowering the floor if possible can add the the height safely surrounding a person while keeping the balustrade in proportion. Begin by setting the floor slightly below the roof ridge. Keep the lower walls solid up to that ridge line—this allows the open railing above to appear visually balanced and proportional, rather than awkwardly tall. Don’t forget about water runoff and draining.
Maintenance.
A balustrade that is not covered like that on a porch takes a lot of abuse from the weather. Be sure to design it so the hand and foot rail are angled for the best water runoff. It is best of course to construct it with wood but since it is usually only seen from the ground, a man-made material would require less maintenance. Of course a non-wood substitute should never be used on a porch where every detail is visible but for a roof it should be easy to use the arms-length rule. As long as you are unable to recognize the difference between wood and a wood substitution at an arms length, it will usually be acceptable.
Roof Cresting.
Roof cresting differs from a roof balustrade and a window’s walk. Cresting is an ornamental metal or iron detail placed along the edge of a roof—often spiked, floral, or scroll-shaped. It became popular in the Victorian and Second Empire eras. Roof cresting can be used in place of a roof balustrade on a high-style Victorian home. There are also roof crestings that are usually shorter that would decorate the ridge of a gabled roof.
Reproduction roof cresting is a product that is easy to find today as there are many online manufacturers.
In the 1915 catalog page to the right you can see that it comes in many sizes and styles.
The height of each starting at the top is 8 inch, 14 inch 18 inch, and 24 inch.
If you like this house above, see a short video of the Second Empire makeover.
Roof Balustrade or Roof Cresting?
Click on the images above to enlarge. This house has a hipped roof with a flat section at the top. There is a trap door that enables one to look out but not walk out. To me, it looks like something is missing. Now to decide if the house should have a roof balustrade or iron cresting.
The house dates from the early 1900s, a period when both styles were common. While either option would be architecturally appropriate, I recommend selecting the wood roof balustrade over the cresting. Although this is a late Victorian house, its overall design is relatively modest and lacks the elaborate detailing typical of grand Victorian architecture. The existing cresting is quite ornate, and because this ornamentation is limited to a single area, it can make the house appear visually unbalanced. Introducing an iron fence would help distribute the decorative character more evenly, creating a greater sense of balance and continuity.
However, both are acceptable and there are more simple versions of iron cresting that may work better.
Did Your House Have a Roof Balustrade or Roof Cresting?
The best way to find out is to look at old photos – the older the better. Next you may find ghost marks of a hand rail or a newel post. Look at other similar house in your neighborhood and other areas. If you decide to add one then do it right or not at all. Be careful who you hire and the proportion of the design.




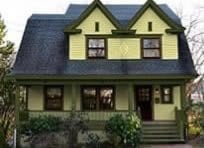





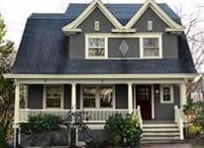


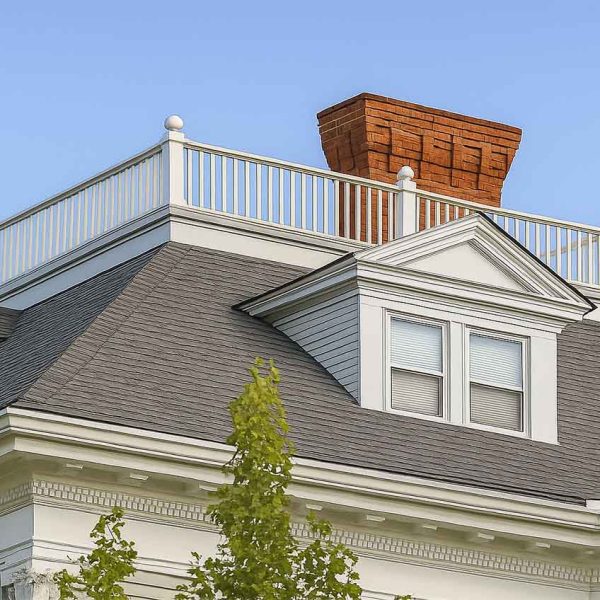
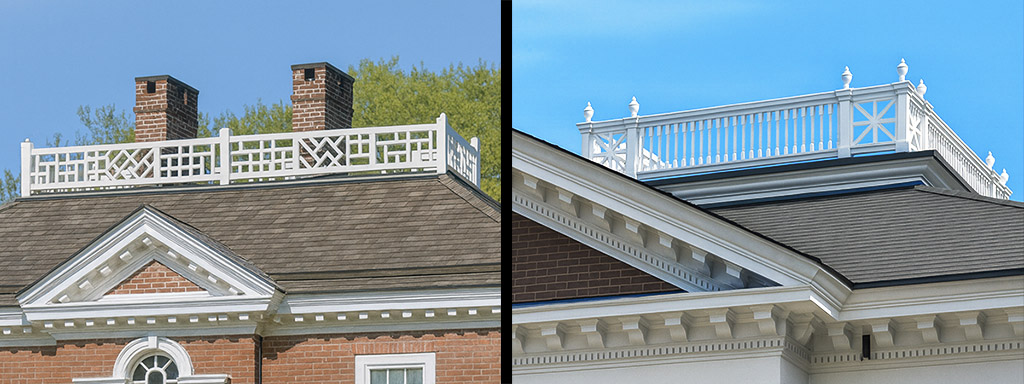
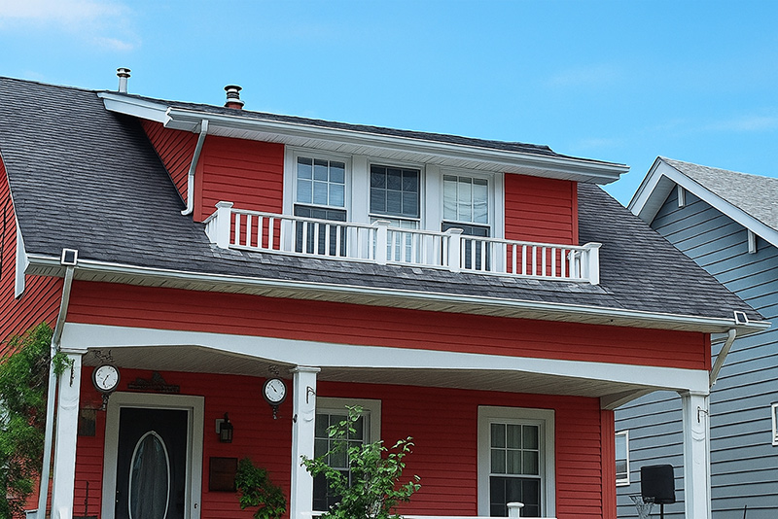
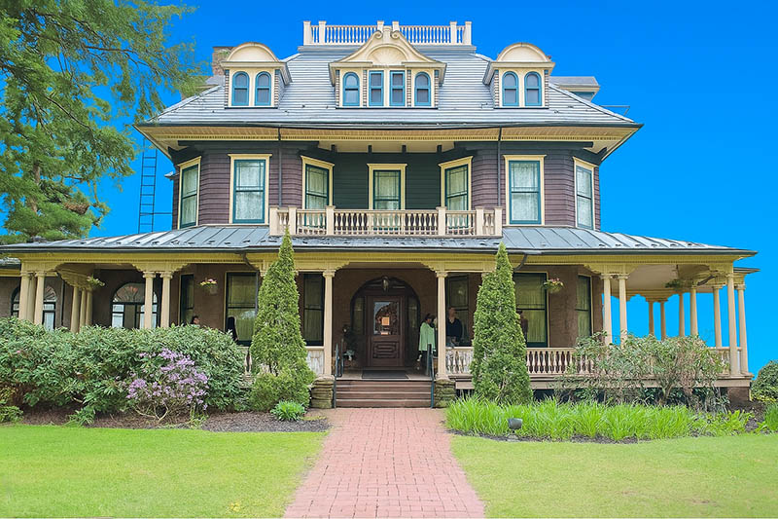
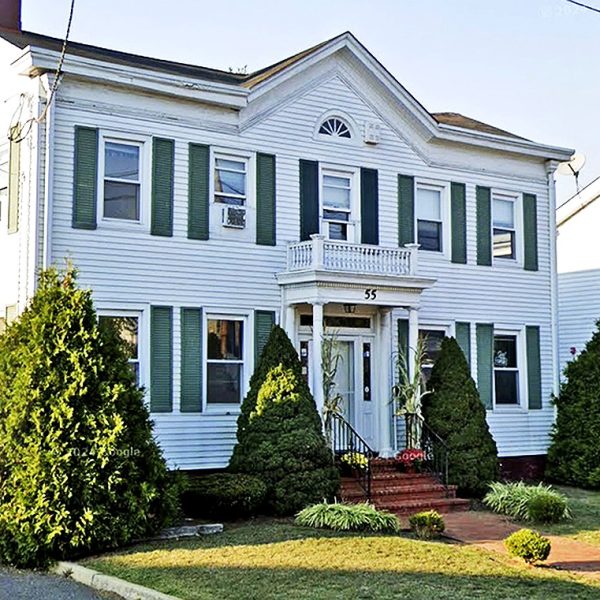
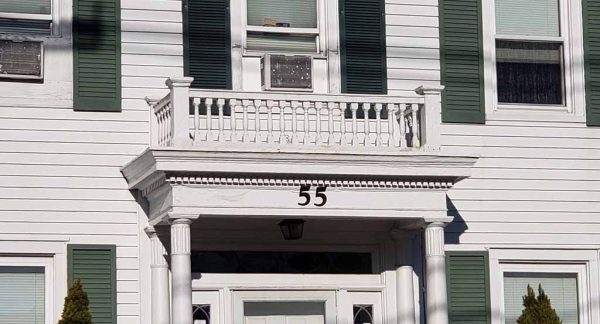
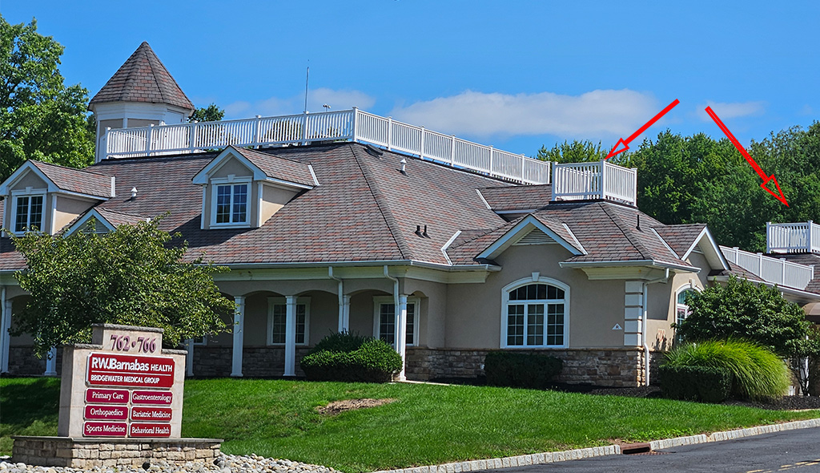
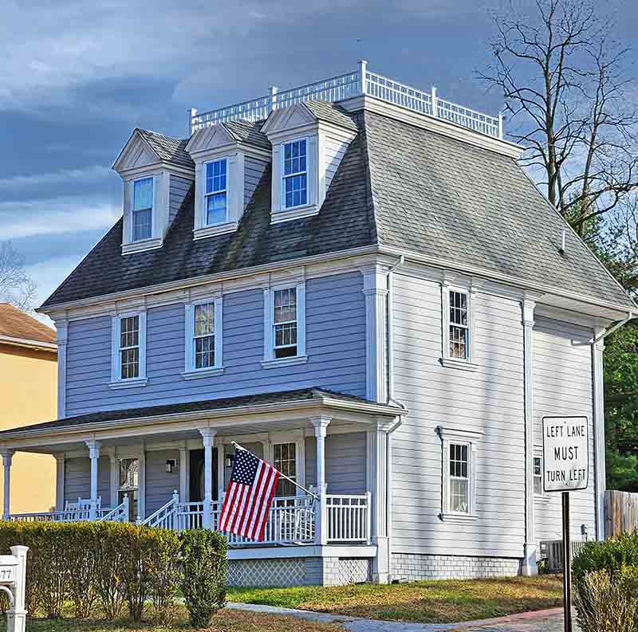
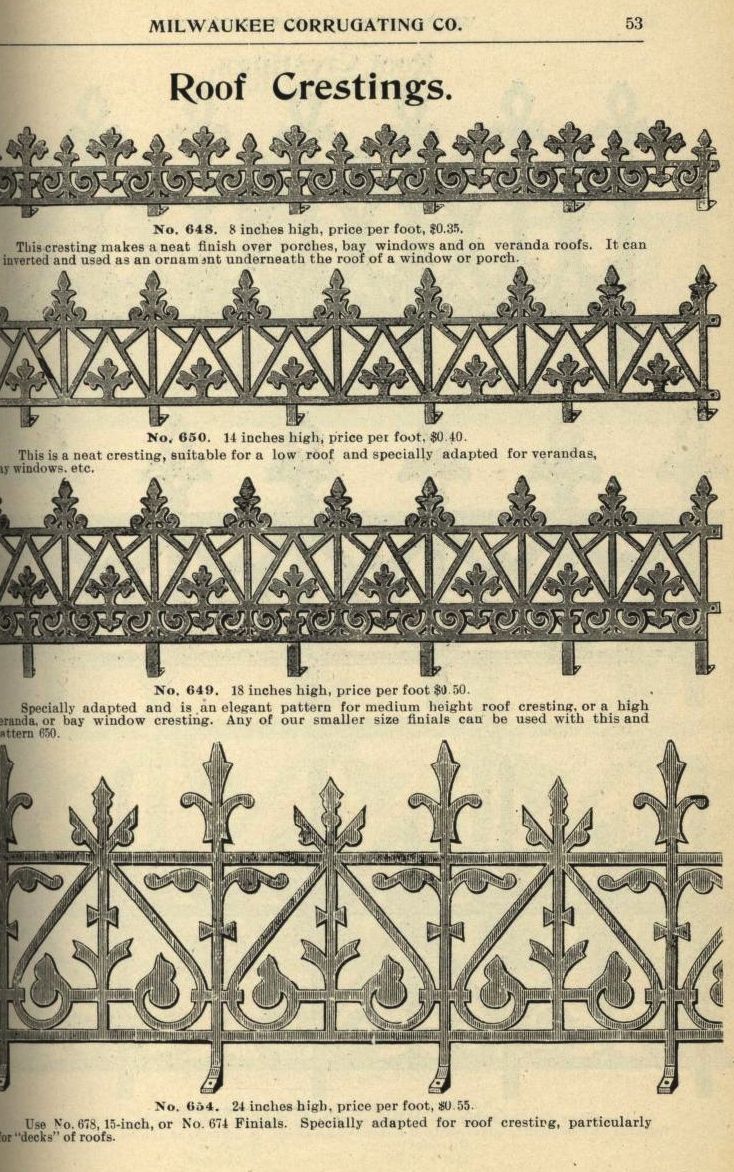
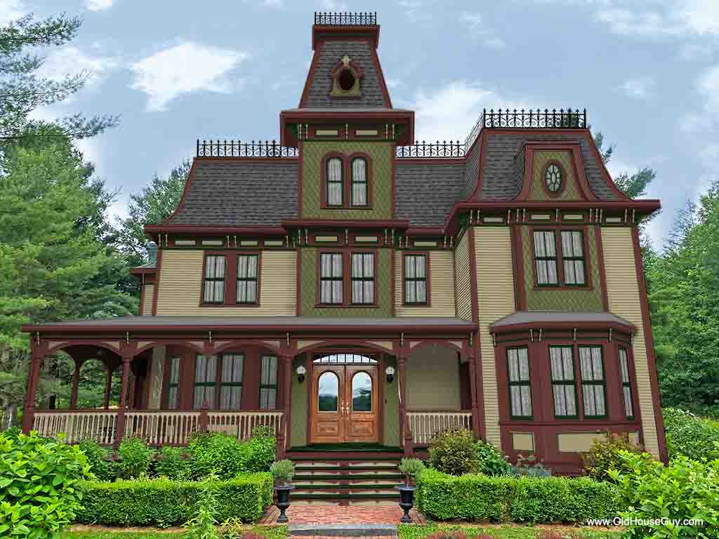
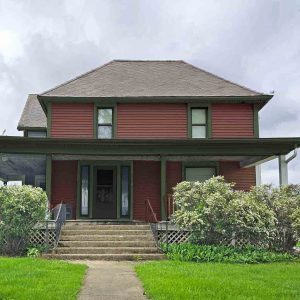
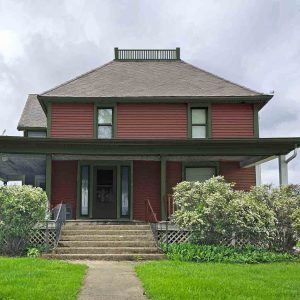
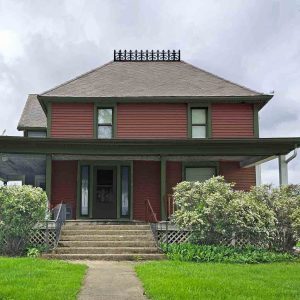


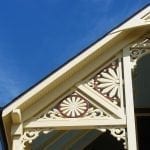
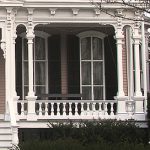
Great article. I forwarded it to a neighbor who is adding a roof balustrade. They have a door, so they can walk out on the porch roof so code is making the balustrade be 36 inches tall.That will look terrible.
Yes – that would. I would probably do it architecturally correct and add a top piece like I show in the diagram on this page. Then after approval I would remove the top portion.
Great Article — Thank you for posting this most often forgotten detail!!! Our 1903 Colonial Revival had a Widow’s Walk Railing and Portico Roof Railing — now missing… However, there is an original photograph from 1906 and Architect’s drawings from his Plan Book, P.T. MacLagan’s Suburban Homes. We will be using this a guide in our Restoration. Thank you for having this Treasure of a site✨🙏🏻✨
Where can I find roof cresting that is not a fence-like structure but instead and decorative metal ridge cap with points on the ends?
Hi – do a search “Victorian roof ridge”. I think this is what you want but what I found were only in tile. Another source for hard to find stuff is Traditional Building Magazine – it is free but best online.
Here is a catalog but in iron.
This was a really interesting deep dive into roof balustrades and their role in historic architecture. I appreciate how the article explains both the aesthetic purpose and the structural considerations, especially in the context of preservation. Details like this often get overlooked, yet they play a big part in maintaining the character of older homes. Resources like this are invaluable for anyone trying to restore period details accurately.